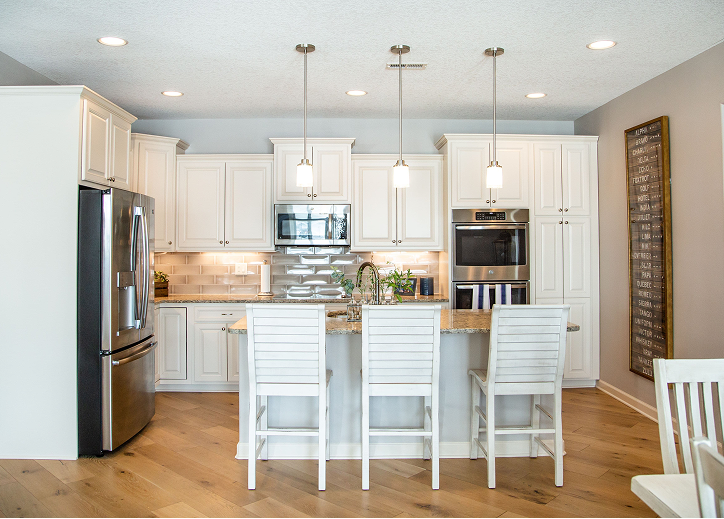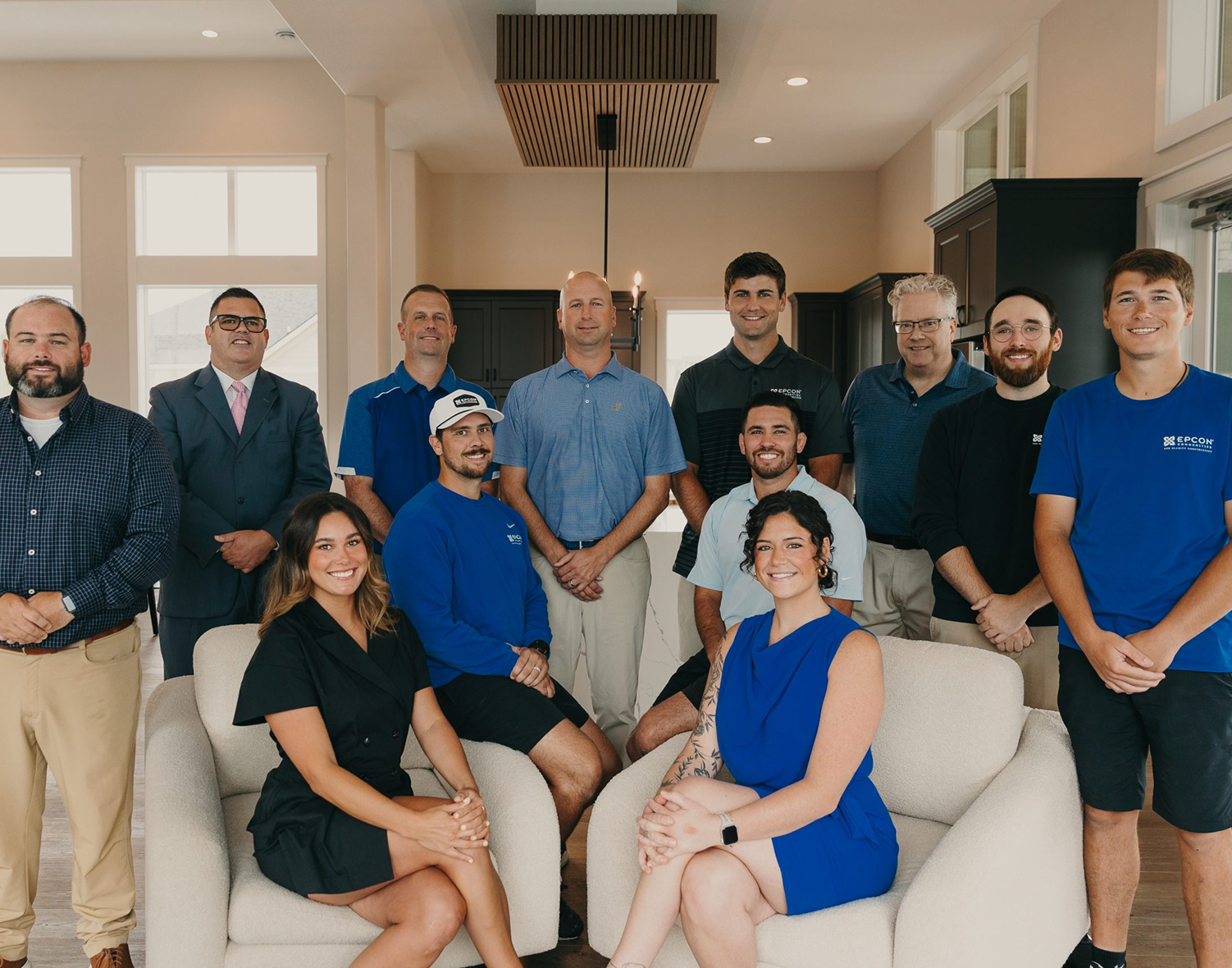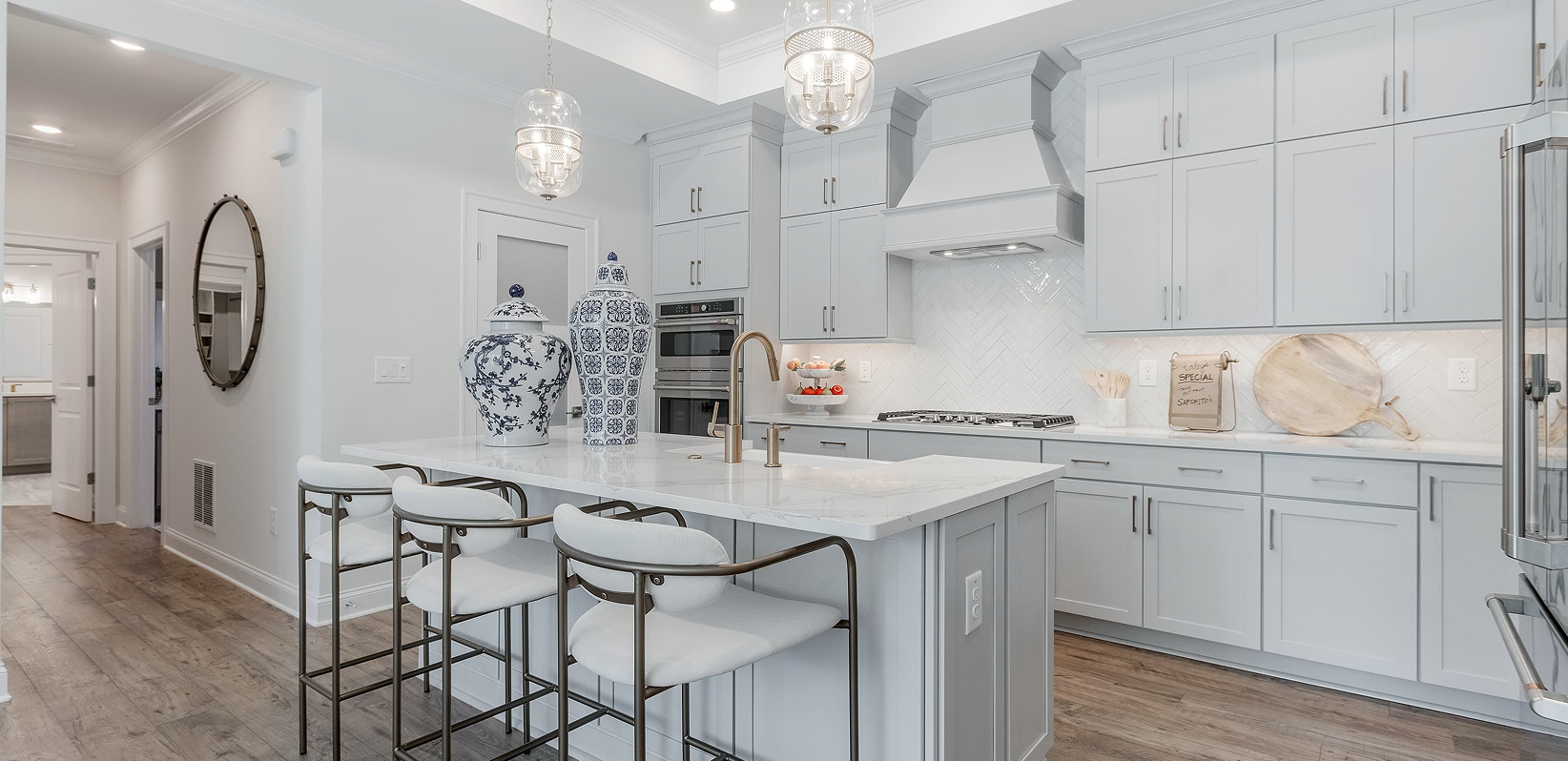Currently Selling Communities



Gallery
See how refined design, thoughtful amenities and natural surroundings come together to personalize a place you’ll be proud to call home.
Community Testimonials

We Are Here to Help
Contact Our Team
Our team wants to help you find a home that fits your lifestyle. Get in touch with us to discuss touring one of our communities.
Your New Home is Waiting For You
For additional information, please contact our team using the form below or call (515) 585-8505.

