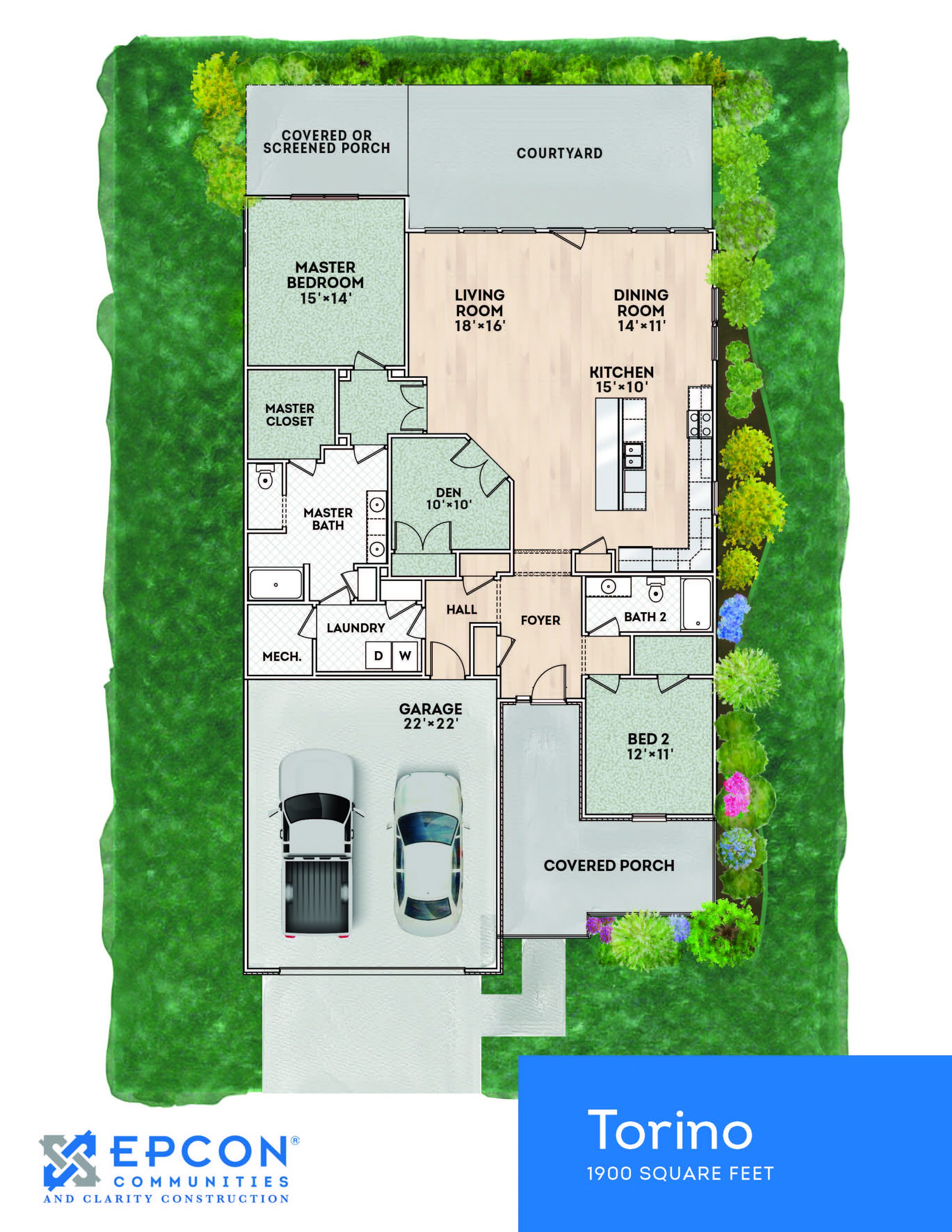The Torino
The Torino is an incredible, expansive home with features built to your exact specifications. With plenty of room for your favorite furniture and home decor, this open and spacious home allows you to easily and comfortably host friends and family. Welcome your guests on the front entry porch in grand fashion, enjoy a meal with friends and family in the gourmet kitchen and give visitors a luxurious retreat in the optional bonus suite.
The Torino caters to your relaxation as well, with a peaceful private, garden courtyard and an owner’s suite with custom walk-in shower and double sinks with granite countertops. If you desire a home that satisfies your love of entertaining while including thoughtfully planned features to enhance your life, look no further than the Torino.
Floor Plan Features
- Private, outdoor courtyard with optional covered porch or screened porch off owner’s suite
- Gourmet kitchen, den, optional four seasons sunroom in lieu of den, optional sitting room off owner’s suite
- Optional second floor bonus suite available
- We offer state-of-the-art, above-ground storm shelters ensuring peace of mind and reliable protection for you and your loved ones.
Floor Plan




