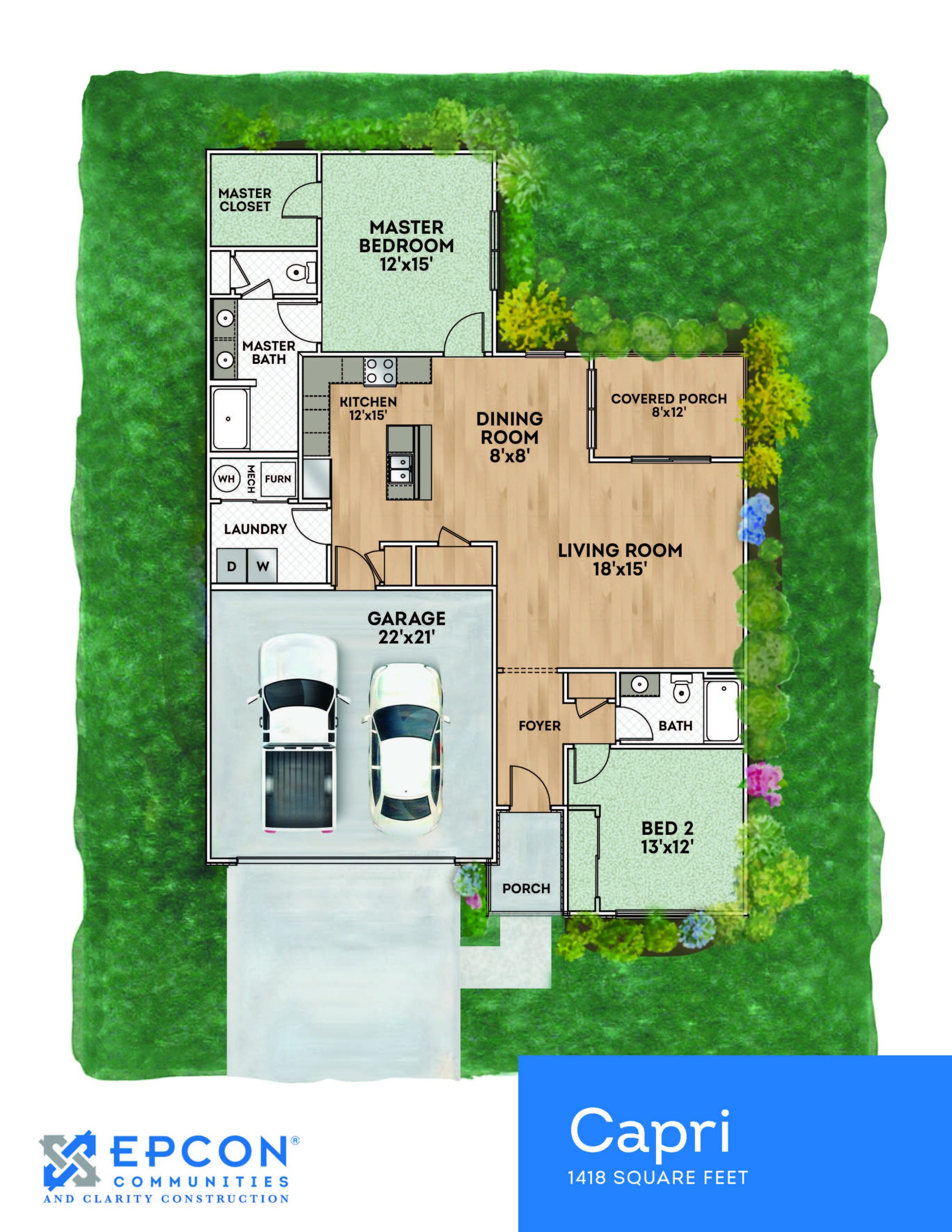The Capri
Step into The Capri, a home that masterfully blends elegant design with everyday comfort. This thoughtfully designed floor plan offers two spacious bedrooms, flexible living areas, and an open, light-filled layout that makes single-level living feel effortlessly connected.
An optional upstairs bonus suite adds even more possibilities—transform it into a private guest retreat, a creative studio, a home gym, or the ultimate work-from-home space. Outside, your own private garden courtyard serves as an inviting outdoor living room—perfect for quiet mornings or evening gatherings.
Whether you’re hosting guests or enjoying a cozy night in, The Capri creates a beautifully balanced space for whatever life brings your way.
Floor Plan Features
- Flexible living space
- Open, light-filled design
- 1st floor owner’s suite
- Private garden courtyard with covered porch
- Spacious kitchen with island
- Extra-large garage
- Optional screened porch in lieu of covered porch
- Optional extended family room in lieu of covered porch
- Optional 2nd floor bonus suite available
- Optional deluxe kitchen
- Optional zero-threshold shower
Floor Plan




