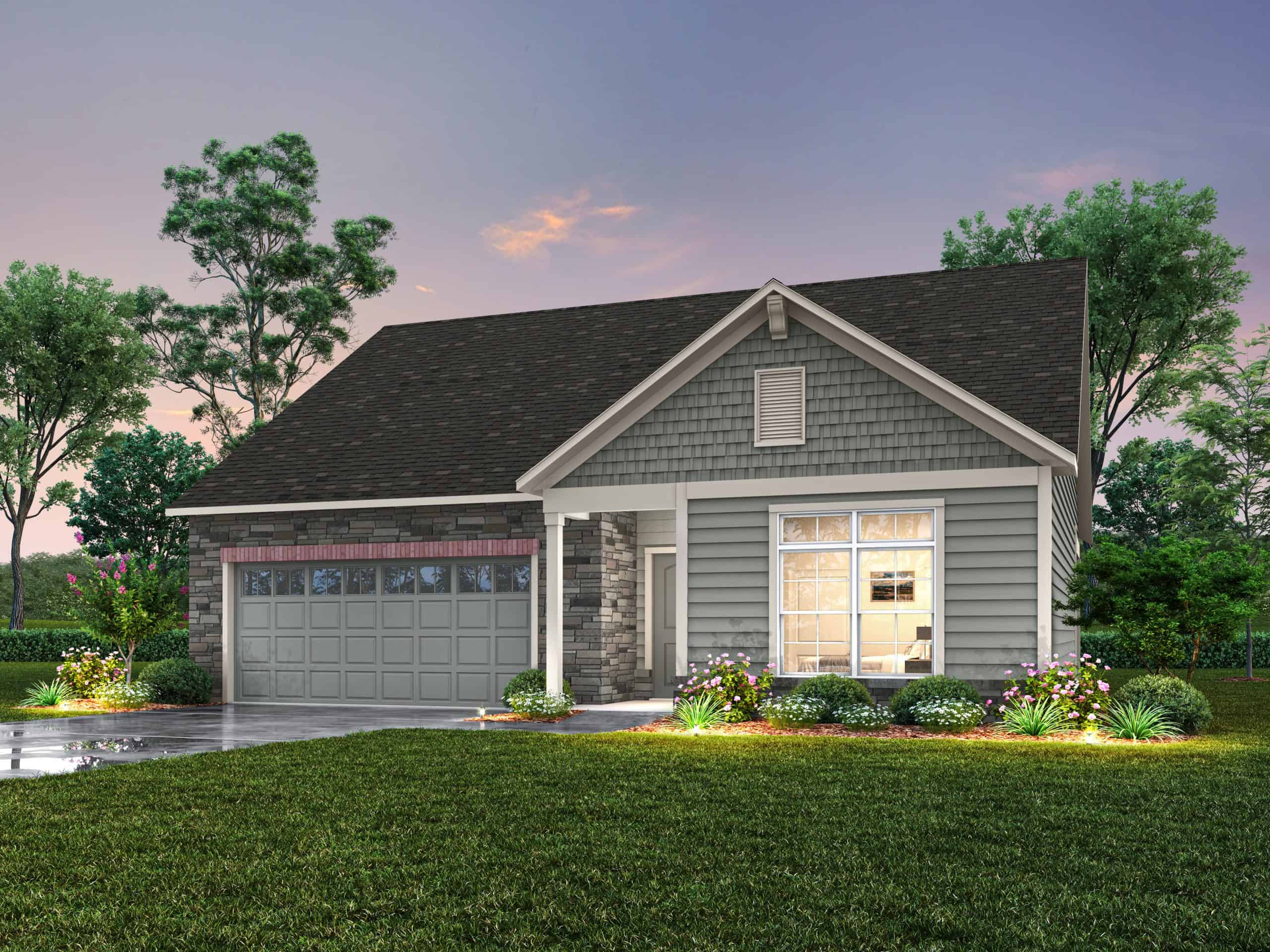Find Your
Home
Find the Floor Plan
That Feels Like Home
Browse our thoughtfully designed single-level home floor plans, created with 55+ living in mind. Here, sunlight spills into your open-concept living room, birdsong accompanies your morning in your private outdoor space and friends gather for appetizers around your gourmet kitchen island. Refined finishes and a range of customizable options make the space uniquely yours.


Portico
2-3 Bed, 2-3 Baths and 1,776-2,468 Sq. Ft.
Floor Plan Details View Virtual Tour Schedule A Self-Tour
Promenade
2-3 Bed, 2-3 Baths and 1,995-2,769 Sq. Ft.
Floor Plan Details View Virtual Tour Schedule A Self-Tour


Verona
2-3 Bed, 2-3 Baths and 2,114-2,930 Sq. Ft.
Floor Plan Details View Virtual Tour Schedule A Self-Tour
